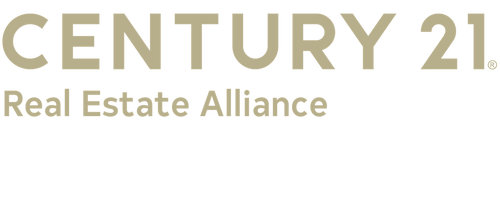


Listing Courtesy of:  bridgeMLS / Realty One Group Today / Henny Lusiana / CENTURY 21 Real Estate Alliance / Janella Anguiano
bridgeMLS / Realty One Group Today / Henny Lusiana / CENTURY 21 Real Estate Alliance / Janella Anguiano
 bridgeMLS / Realty One Group Today / Henny Lusiana / CENTURY 21 Real Estate Alliance / Janella Anguiano
bridgeMLS / Realty One Group Today / Henny Lusiana / CENTURY 21 Real Estate Alliance / Janella Anguiano 2611 Menorca Ct San Ramon, CA 94583
Active (46 Days)
$1,798,000
MLS #:
41067489
41067489
Lot Size
9,450 SQFT
9,450 SQFT
Type
Single-Family Home
Single-Family Home
Year Built
1978
1978
Style
Traditional, Ranch
Traditional, Ranch
School District
San Ramon Valley (925) 552-5500
San Ramon Valley (925) 552-5500
County
Contra Costa County
Contra Costa County
Community
Twin Creek
Twin Creek
Listed By
Henny Lusiana, Avenue 8
Janella Anguiano, DRE #01369593 CA, CENTURY 21 Real Estate Alliance
Janella Anguiano, DRE #01369593 CA, CENTURY 21 Real Estate Alliance
Source
bridgeMLS
Last checked Sep 8 2024 at 1:58 AM GMT+0000
bridgeMLS
Last checked Sep 8 2024 at 1:58 AM GMT+0000
Bathroom Details
- Full Bathrooms: 2
- Partial Bathroom: 1
Interior Features
- Electric Range
- Dishwasher
- Laundry: Laundry Room
- Counter - Solid Surface
- Breakfast Nook
- Office
- Kitchen/Family Combo
- Formal Dining Room
- Family Room
Kitchen
- Other
- Electric Range/Cooktop
- Dishwasher
- Counter - Solid Surface
- Breakfast Nook
Subdivision
- Twin Creek
Lot Information
- Other
- Regular
- Level
- Cul-De-Sac
- Corner Lot
Property Features
- Fireplace: Other
- Fireplace: Family Room
- Fireplace: 1
- Foundation: Other
- Foundation: Raised
Heating and Cooling
- Forced Air
- Central Air
Pool Information
- None
Homeowners Association Information
- Dues: $350/Annually
Flooring
- Other
- Carpet
Exterior Features
- Roof: Metal
Utility Information
- Utilities: All Public Utilities, Other Water/Sewer
- Sewer: Public Sewer
Garage
- Garage
Parking
- Garage Door Opener
- Attached
Stories
- 2
Living Area
- 2,718 sqft
Location
Listing Price History
Date
Event
Price
% Change
$ (+/-)
Aug 29, 2024
Price Changed
$1,798,000
-5%
-90,000
Jul 23, 2024
Original Price
$1,888,000
-
-
Estimated Monthly Mortgage Payment
*Based on Fixed Interest Rate withe a 30 year term, principal and interest only
Listing price
Down payment
%
Interest rate
%Mortgage calculator estimates are provided by CENTURY 21 Real Estate LLC and are intended for information use only. Your payments may be higher or lower and all loans are subject to credit approval.
Disclaimer: Bay East© 2024. CCAR ©2024. bridgeMLS ©2024. Information Deemed Reliable But Not Guaranteed. This information is being provided by the Bay East MLS, or CCAR MLS, or bridgeMLS. The listings presented here may or may not be listed by the Broker/Agent operating this website. This information is intended for the personal use of consumers and may not be used for any purpose other than to identify prospective properties consumers may be interested in purchasing. Data last updated at: 9/7/24 18:58





Description